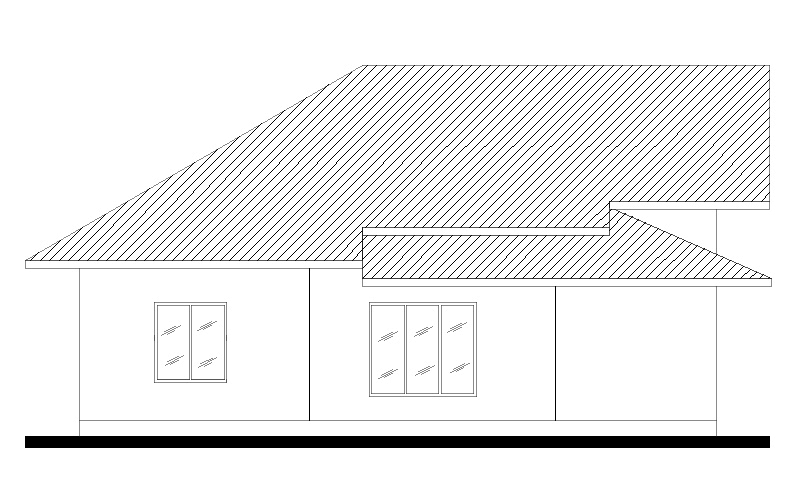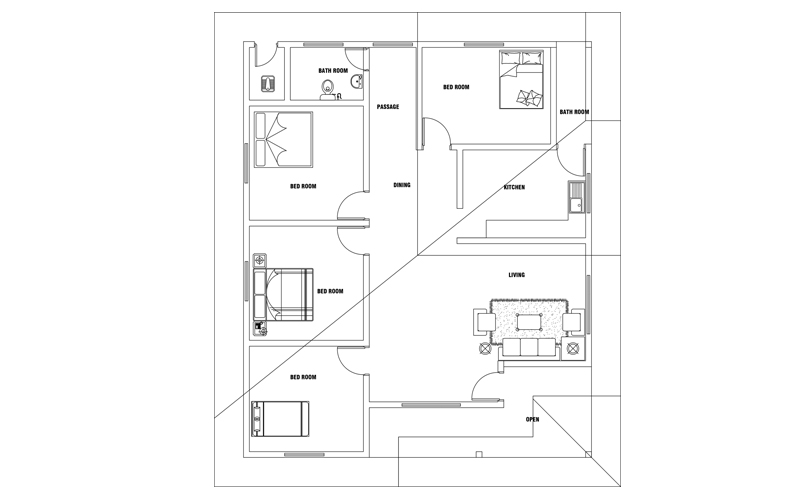Four Bed room house plan
Here is another Single story four bedroom small house plan from dwgnet.com. You can use this plan for build your house or you can get an idea using this plan design your house. Thes is a Indian / Sri Lankan/ Asian type house plan. We hope this house plan will also be useful for you. These Auto CAD files can be used in a wide range of versions (from 2004 version to latest versions). If you want to convert these Blocks or Plans, please leave a comment on our page. We are hoping to fulfill all your requirements.
Details of the Drawing
- Area – 168.9 sqm
- Length – 14.20 m
- width – 11.90 m
- Bedroom – 4 nos
- Living Room – 1 no
- Kitchen – 1 no
- Dining – 1 no
- Bathroom – 1 no
So you can free download your selected cad block or house plan using below link.
Click here to Download the CAD File (2004)
Click here to Download the PDF
About dwg net content;
Thank you for visiting DWG net .com website. We provide these auto cad blocks or cad drawings for use by anybody. You can download these ‘DWG Blocks’ and ‘Small House Plans’ for free without getting registered in our website. So we endeavor to draw new and clean blocks and beautiful house plans for you every day. Therefor we always appreciate your views and suggestions for develop this website. So you can leave a massage or contact us.
We hope this Auto CAD Block will also be useful for you. You can use this CAD File, CAD Symbol, CAD Drawing or CAD Block for Front Elevations, Side Elevations, Rare Elevation or Section of your house plan. These Auto CAD files can be used in a wide range of versions (from 2004 version to latest versions). If you want to convert these Blocks or Plans, please leave a comment on our page. We are hoping to fulfill all your requirements.
Anyway you don’t have any permission to sell or shire of our content on to third party.



