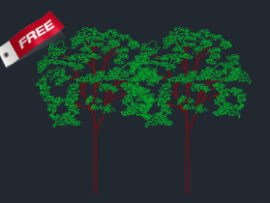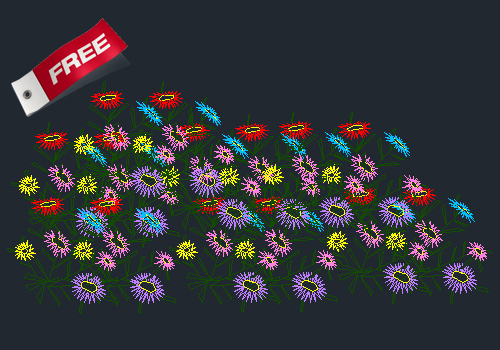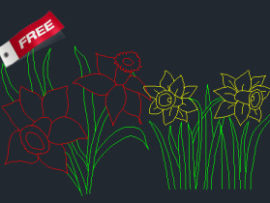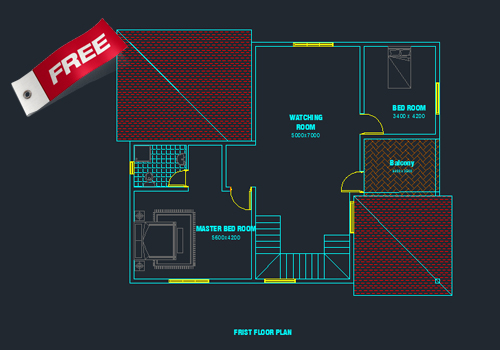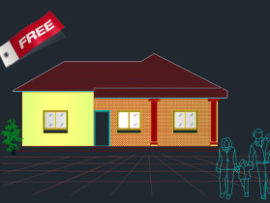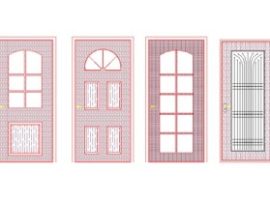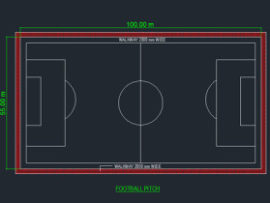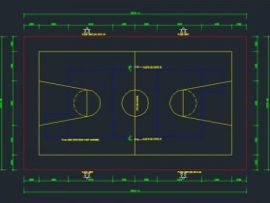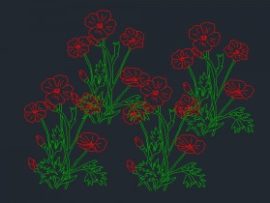Here is another auto cad block form the dwgnet.com web site. We hope these cad drawings or house plane design..
Read MoreHere is another auto cad block form the dwgnet.com web site. We hope this Flower cad drawings or house plane..
Read MoreHere is another auto cad block form the dwgnet.com web site. We hope these Doors cad drawings also will useful..
Read MoreHere is another auto cad block form the dwgnet.com web site. We hope this Grass cad block also will useful..
Read MoreHere is another Planter Flower CAD Block from dwgnet.com. We hope this Auto CAD Block will also be useful for..
Read MoreHere is another businessman CAD Block from dwgnet.com. We hope this Auto CAD Block will also be useful for you...
Read MoreHere is another businessman CAD Block from dwgnet.com. We hope this Auto CAD Block will also be useful for you...
Read MoreName Type File size File format Area :- Double story small house plan :- House plan :- 532..
Read MoreHere is another Single story small house plan from dwgnet.com. You can use this plan to build your house. If..
Read MoreHere is another Auto CAD Block form the dwgnet.com web site. We hope these Doors CAD drawings also will useful..
Read MoreThis is a Football court CAD drawing from dwgnet.com. This football court is the standard dimension. ( Length 100m and..
Read MoreThis is our another playground CAD drawing from dwg net .com. This Basket Ball court is with a standard dimension...
Read MoreHere are other trees and people's auto CAD blocks form dwgnet.com. We hope these CAD drawings or CAD blocks also..
Read MoreHere is another Auto CAD block form the dwgnet.com. We hope these Flower CAD drawings or CAD files also will..
Read More
