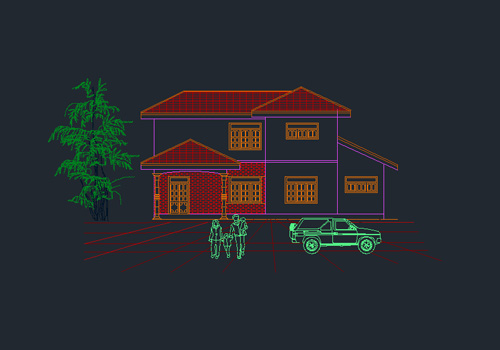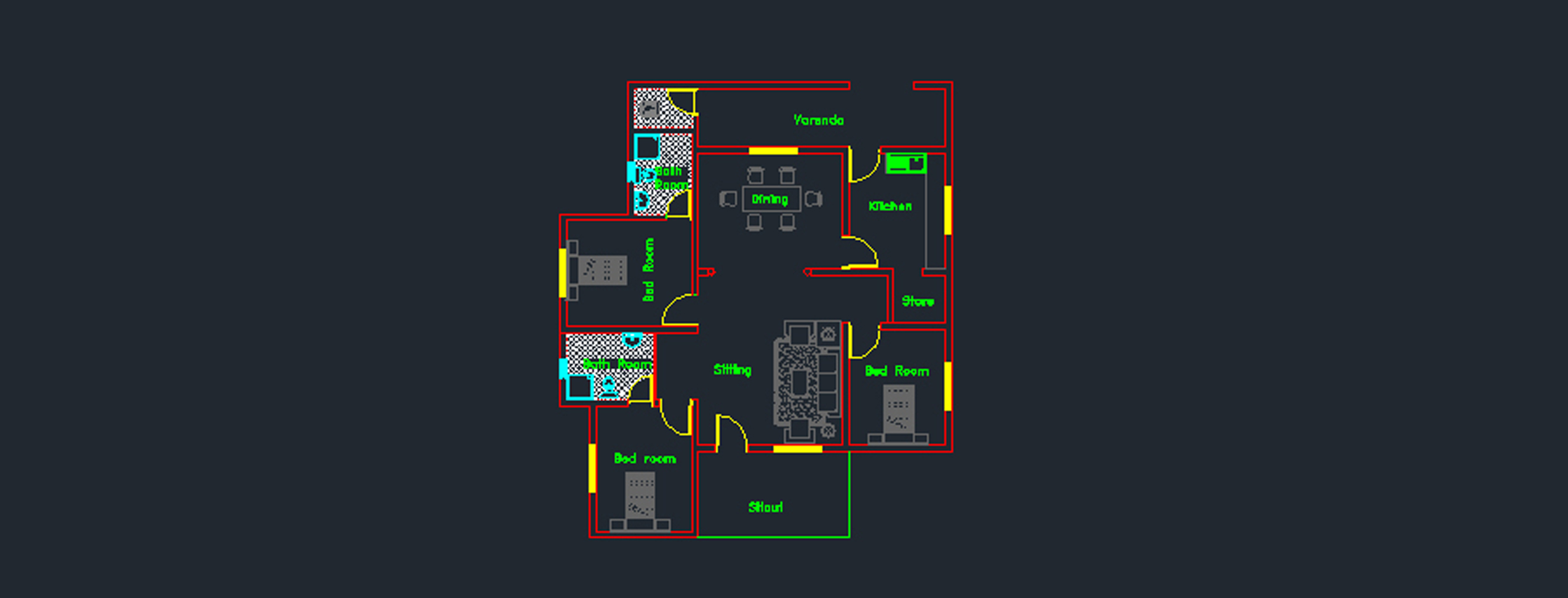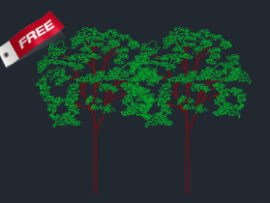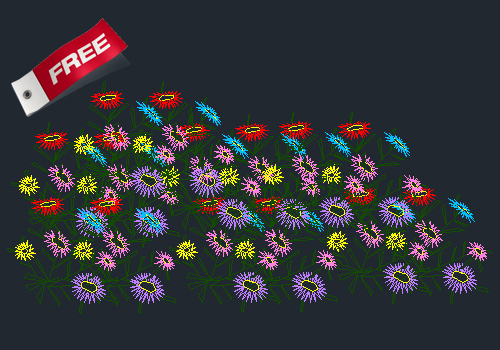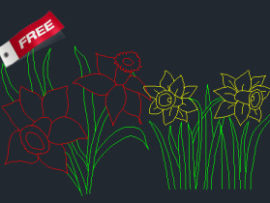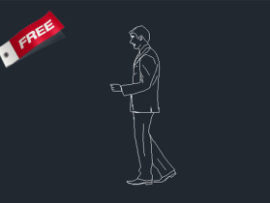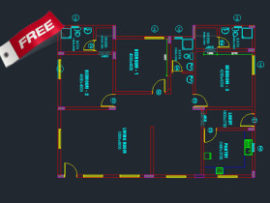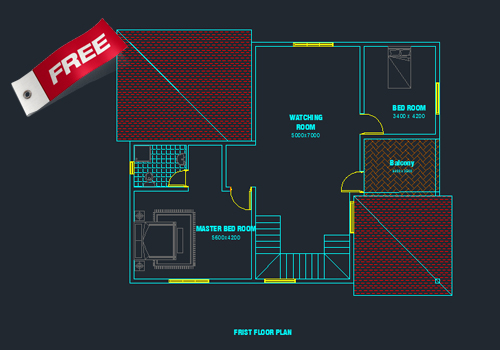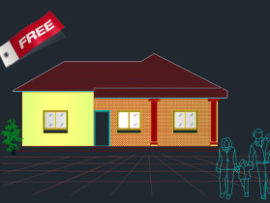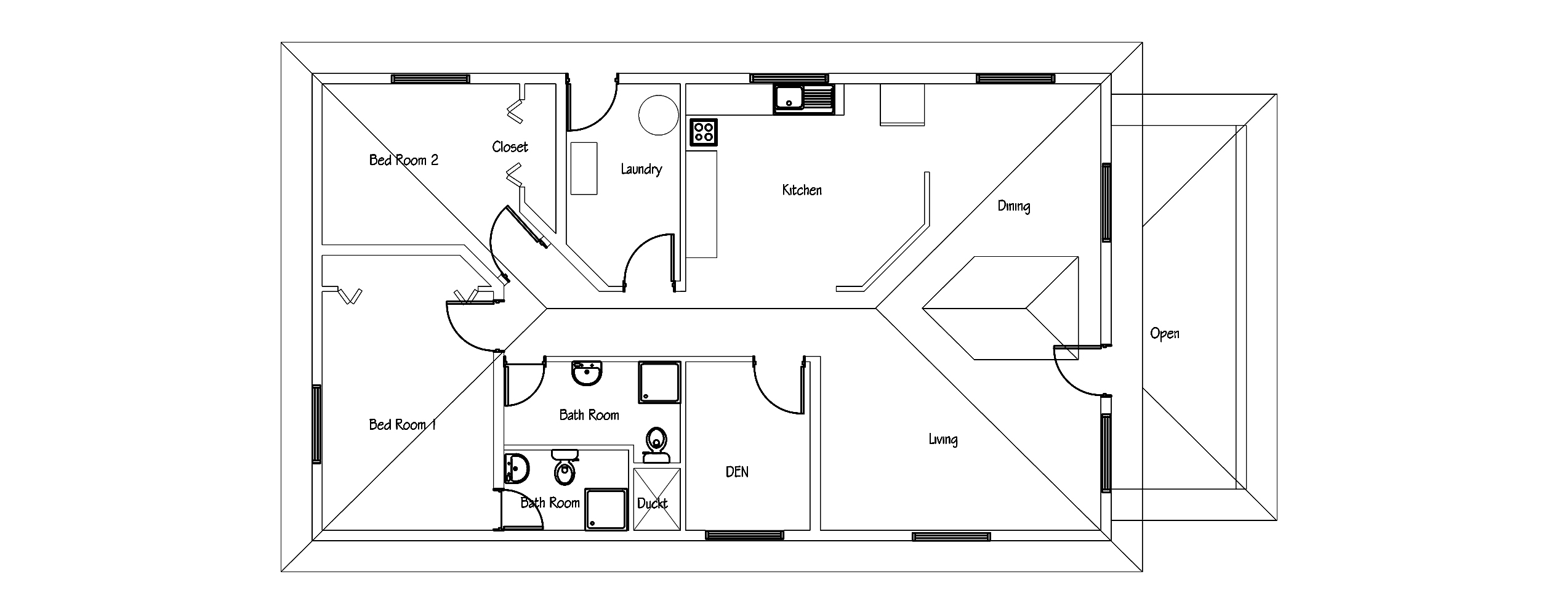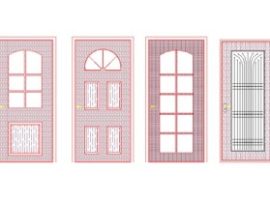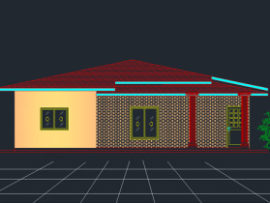You can free download this small house plane with front elevation, side elevation, Ground floor, and First Floor Plan, section,..
Read MoreThis is our new Asian type modern house plan. If you are living in a middle east country, (Sri Lanka,..
Read MoreHere is another auto cad block form the dwgnet.com web site. We hope these cad drawings or house plane design..
Read MoreHere is another auto cad block form the dwgnet.com web site. We hope this Flower cad drawings or house plane..
Read MoreHere is another auto cad block form the dwgnet.com web site. We hope these Doors cad drawings also will useful..
Read MoreHere is another auto cad block form the dwgnet.com web site. We hope this Grass cad block also will useful..
Read MoreHere is another Planter Flower CAD Block from dwgnet.com. We hope this Auto CAD Block will also be useful for..
Read MoreHere is another businessman CAD Block from dwgnet.com. We hope this Auto CAD Block will also be useful for you...
Read MoreHere is another businessman CAD Block from dwgnet.com. We hope this Auto CAD Block will also be useful for you...
Read MoreHere is another Single story small house plan from dwgnet.com. We hope this house plan will also be useful to..
Read MoreName Type File size File format Area :- Double story small house plan :- House plan :- 532..
Read MoreHere is another Single story small house plan from dwgnet.com. You can use this plan to build your house. If..
Read MoreHere is another Single story small house plan from dwgnet.com. You can use this plan to build your house. If..
Read MoreHere is another Auto CAD Block form the dwgnet.com web site. We hope these Doors CAD drawings also will useful..
Read MoreHere is another Single story four bedrooms small house plan from dwgnet.com. You can use this plan to build your..
Read More
